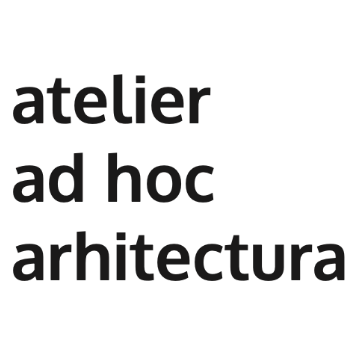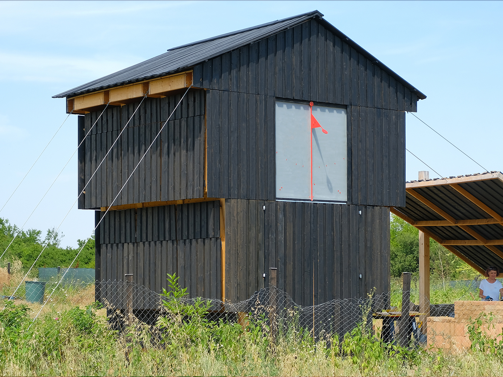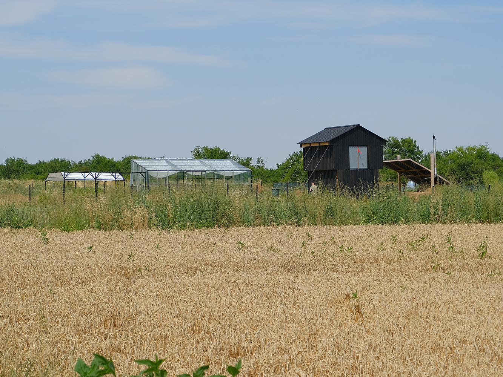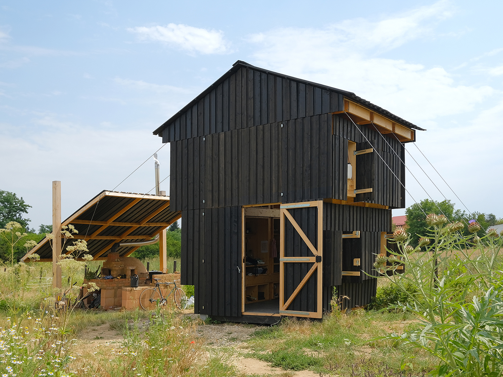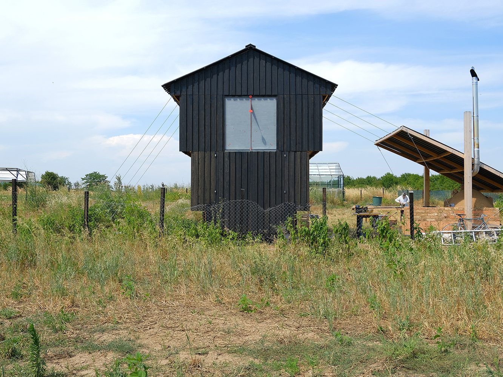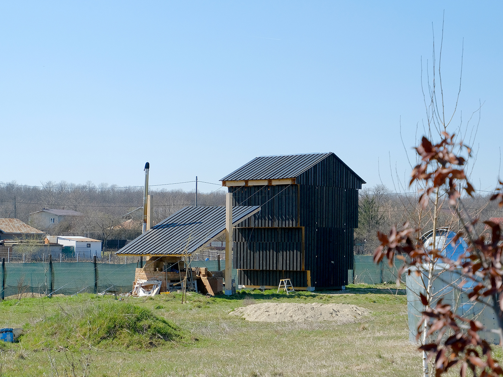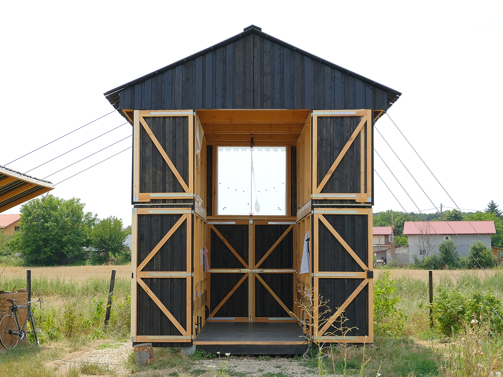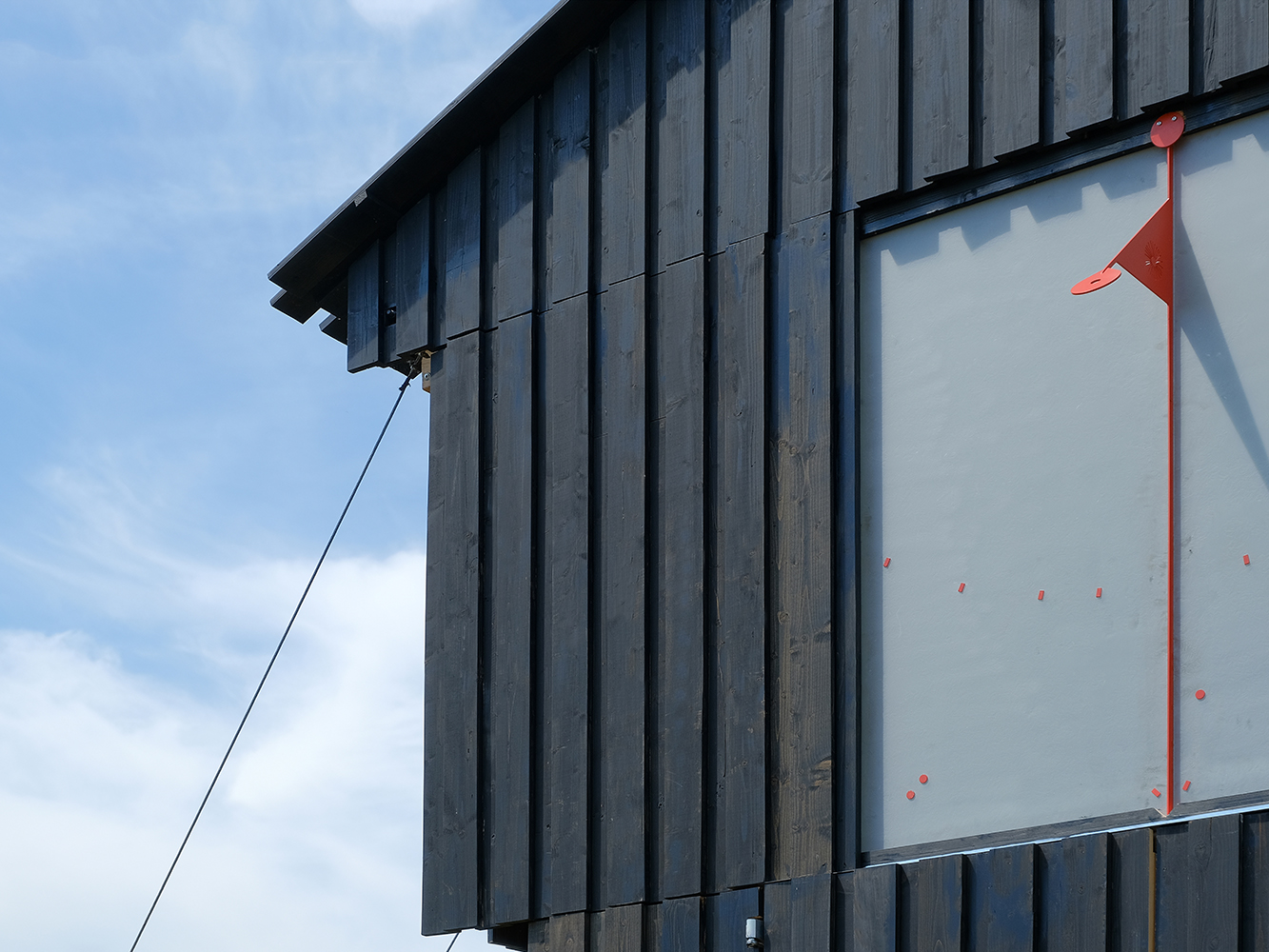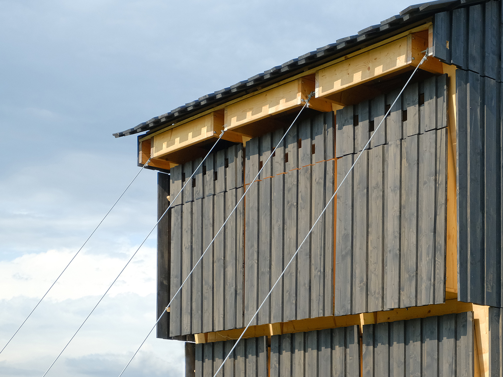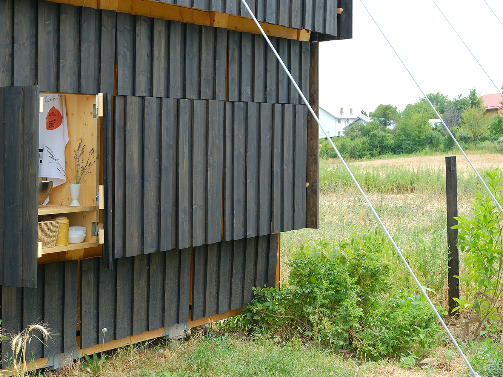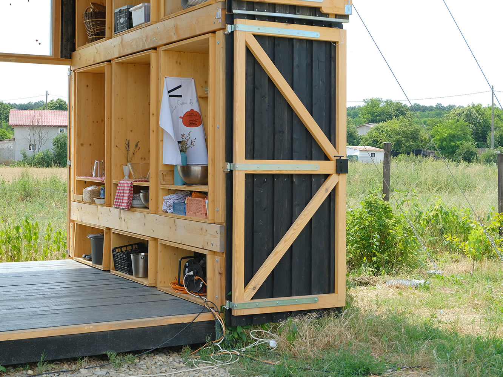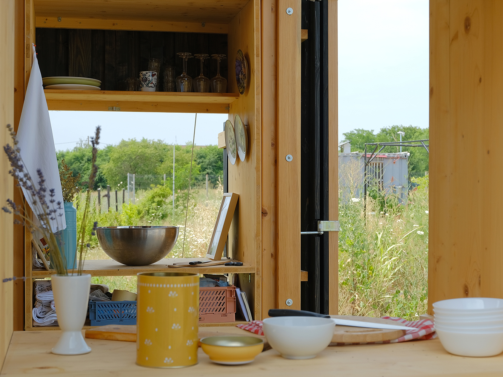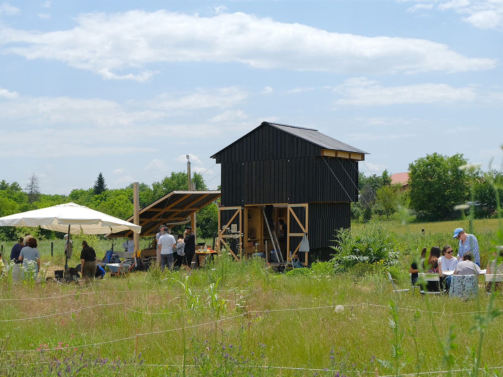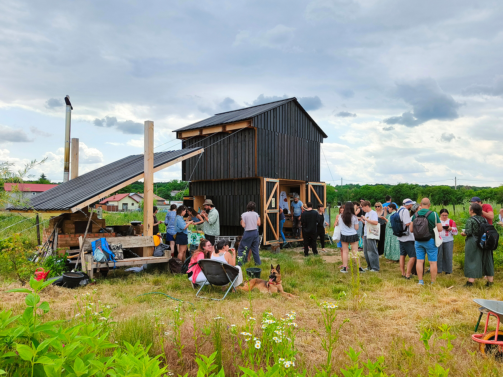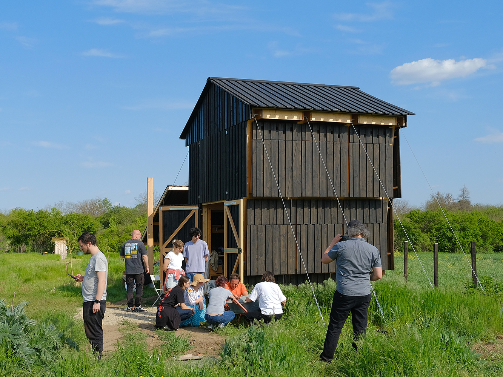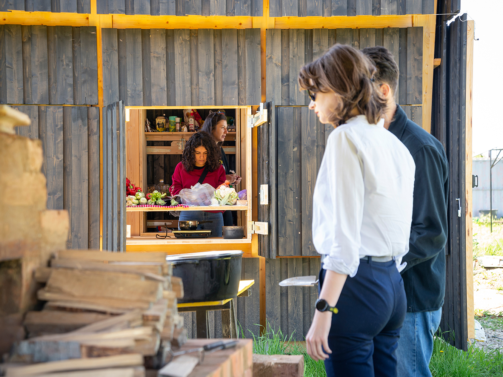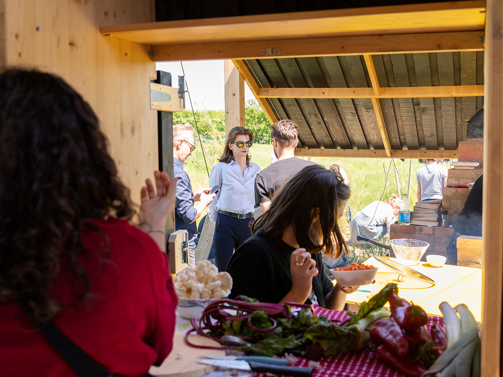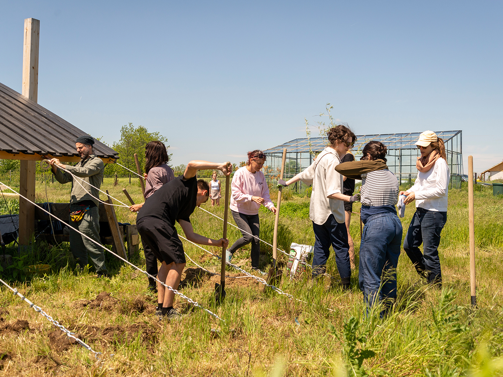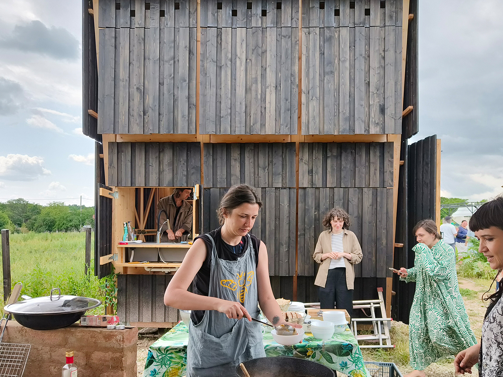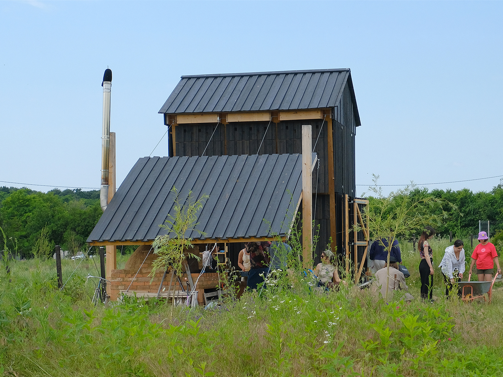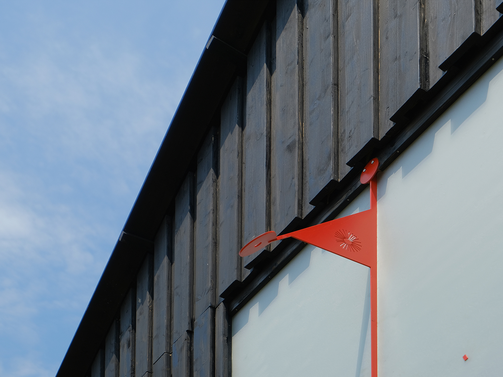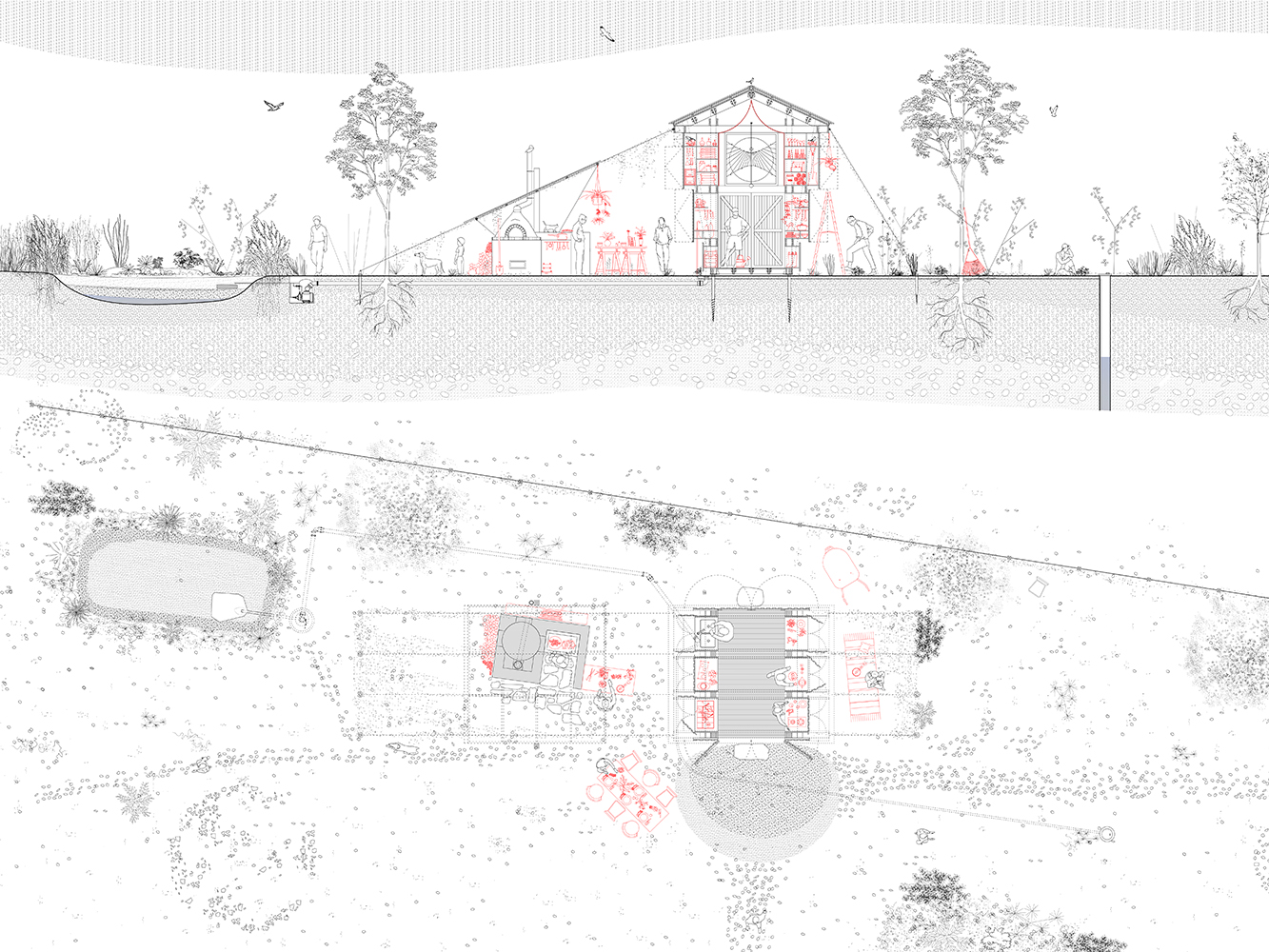Acaret 44°N 26°E
“Acaret 44°N 26°E” is a prototype for a community kitchen, built for “The Experimental Station for Research on Art and Life”, a cultural space located in a rural setting 40 km from Bucharest, on a former monoculture agricultural plot in Siliștea Snagovului.
Founded on ecological and ethical principles, and managed in co-ownership by the tranzit.ro Association and a collective of cultural practitioners. It aims to create a context for encounter and collaboration beyond conventional models of production and consumption, bringing together a community of practitioners interested in contemporary art, ecology, and sustainability while providing an informal setting for cooking, gatherings, and the exchange of ideas.
This collaborative project explores the possibilities of cohabitation in an uncertain future shaped by the impacts of climate change, centered around the Tranzit Garden and maintained by informal groups. The garden becomes a witness to ecological transformations that affect the relationships with biodiversity and local species.
The community kitchen is located next to the Demetra oven, built by the poet Vasile Leac, and is oriented southward, establishing a direct relationship with the sun without conforming to the administrative boundaries of the plot — anticipating an opening towards the neighboring land and, further, to the village. It operates in relation with a drilled well and a phyto-epuration system, forming a circular water-use system.
The construction sits on screw-in metal foundations that are reversible and non-invasive to the soil. The structure is entirely made of wood, composed of a primary volume that houses the kitchen and an attached lean-to structure that shelters the oven. The silhouette of the annex is extended by four steel cables on each longitudinal side, anchoring the building to the ground and defining the framework of a future pergola. At their base, climbing plants such as grapevines and beans have been planted to create shaded spaces over time.
The structure is completed with a set of multifunctional CLT boxes, used as worktops and for various storage needs, which widen progressively from the base to the eaves, channeling rainwater away from the foundations. Attached to these are a series of wooden shutters that protect the kitchen from wind and rain. On the short facades, the double doors rotate 180° on hinges, opening the interior space towards the landscape.
The main element that generates the building’s spatial orientation is a translucent sundial made of frosted glass, placed at the upper part of the southern side. Using opposing magnetic poles (north-south), it enables the indication of solar time.
In contrast to official standardized time, solar time is uneven and variable. It relates a specific place to more ample planetary relations (such as Earth’s elliptical orbit around the Sun or the tilt of its axis). Solar time is embodied, sensory and deeply and inherently connected to life, ecosystems, and to biological rhythms of living organisms, human and non-human.
The sundial connects the space both to surrounding biosystems—through sun orientation and seasonal cycles—and to its astronomical dimension, marking the position of the local zenith. Reflective and performative, it becomes part of the site’s rituals, visible from the village and the southern neighboring plots, as well as from inside the summer kitchen and the northern gathering area when the doors are fully opened.
The gnomon has a dual orientation: externally, it is an instrument that uses its shadow to show the passage of time; internally, it acts as a support for aromatic plants like lavender and rosemary, which freshen the air and keep insects away.
“Acaret 44°N 26°E” is a reflection on building a community kitchen as collective infrastructure—a resource-space around and within which a community can gather to cook, eat, talk, study, share, and exchange. It relates to multiple vernacular typologies of annexes, sheds, and outbuildings from the post-Ottoman rural agrarian household tradition of its geographical area, while being transfigurated by its new context and communal usage scenarios.
Beneficiar: Stația experimentală de cercetare pentru artă și viață / Tranzit.ro
Structura: Dr. ing. Ionuț Negreanu, ing. Bogdan Bumbacea ( ExpVibra S.R.L. )
Executant confecții lemn: Andrei Savonea, Ioachim Savonea, Ștefan Negrilă ( Savo Atelier )
Executant structură lemn și fundații: Alexandru Oprea ( Krone Constructii Creative s.r.l. )
Photo credit: Atelier Ad Hoc, Catrinel Toncu (14, 15, 16)
Date
May 2025
